Goods Lift Design
With a team of mechanical and design engineers, we can work with you to design a suitable mezzanine floor lift for your site.
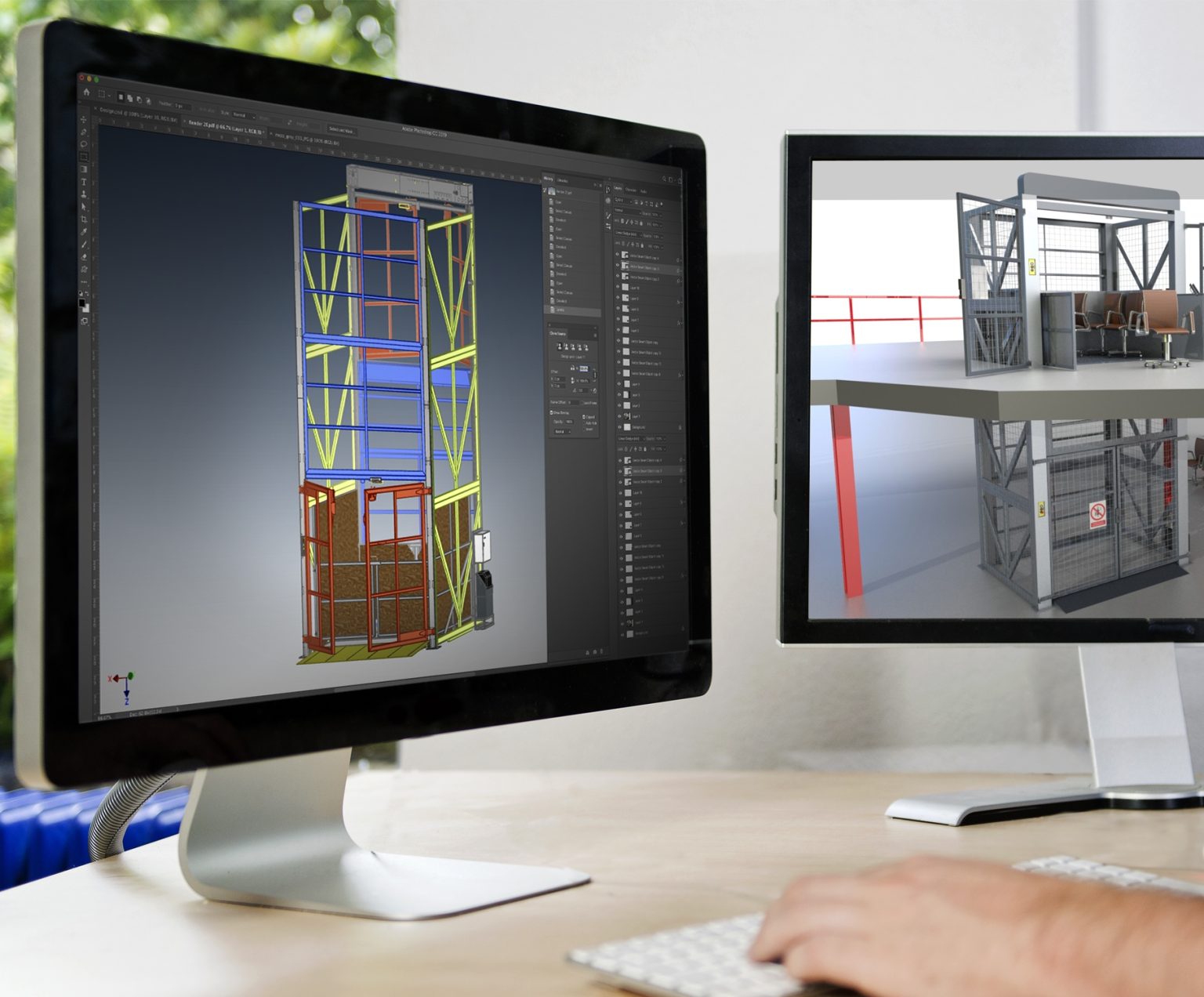
With a team of mechanical and design engineers, we can work with you to design a suitable mezzanine floor lift for your site.

Whatever the requirement for a particular project – from the provision of technical drawings to site surveys and feasibility studies – Transdek provides a professional service to support the planning and design stage of projects.
Project design is critical to executing a successful lift installation. We use the latest 2D and 3D CAD software to produce technical drawings for sign off at each stage of the project.
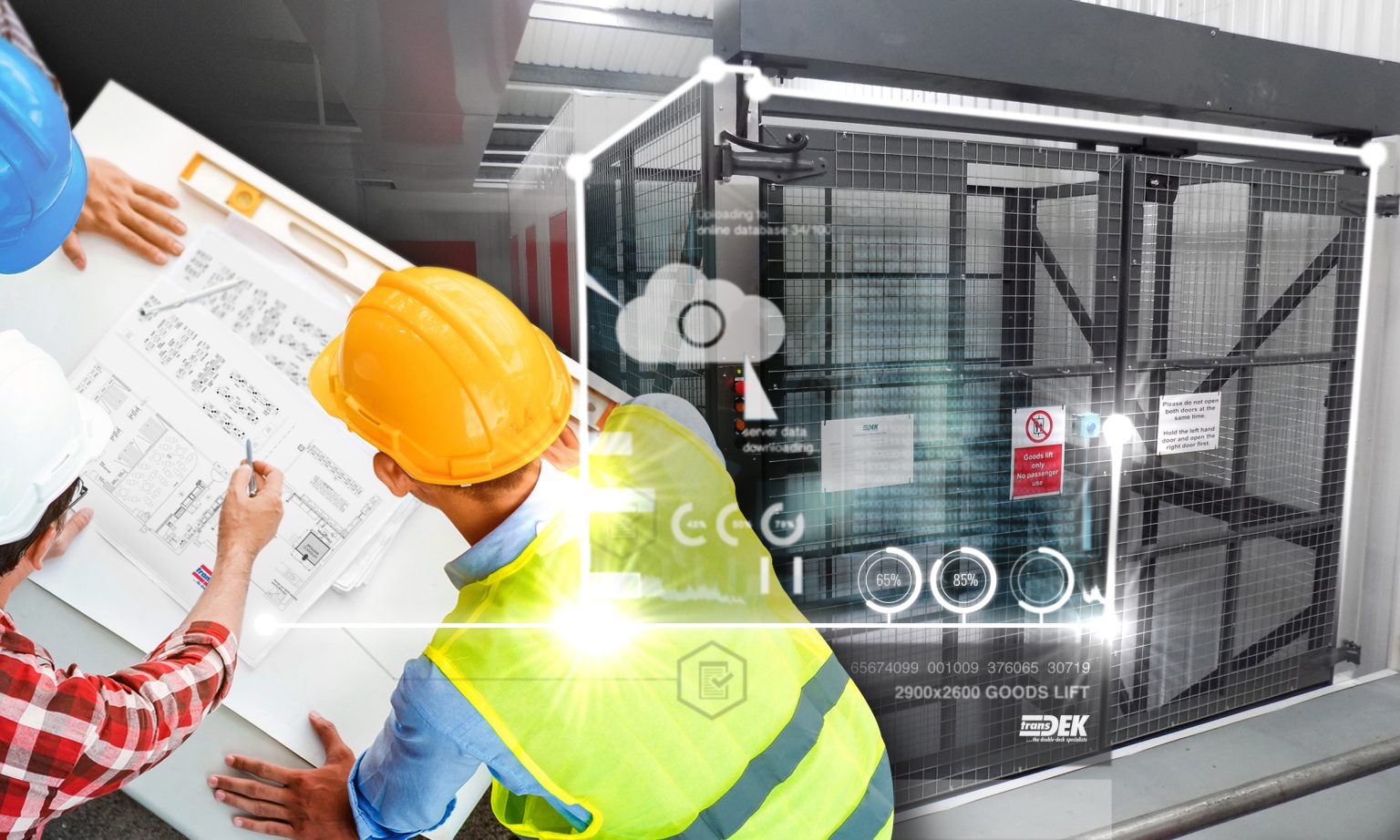
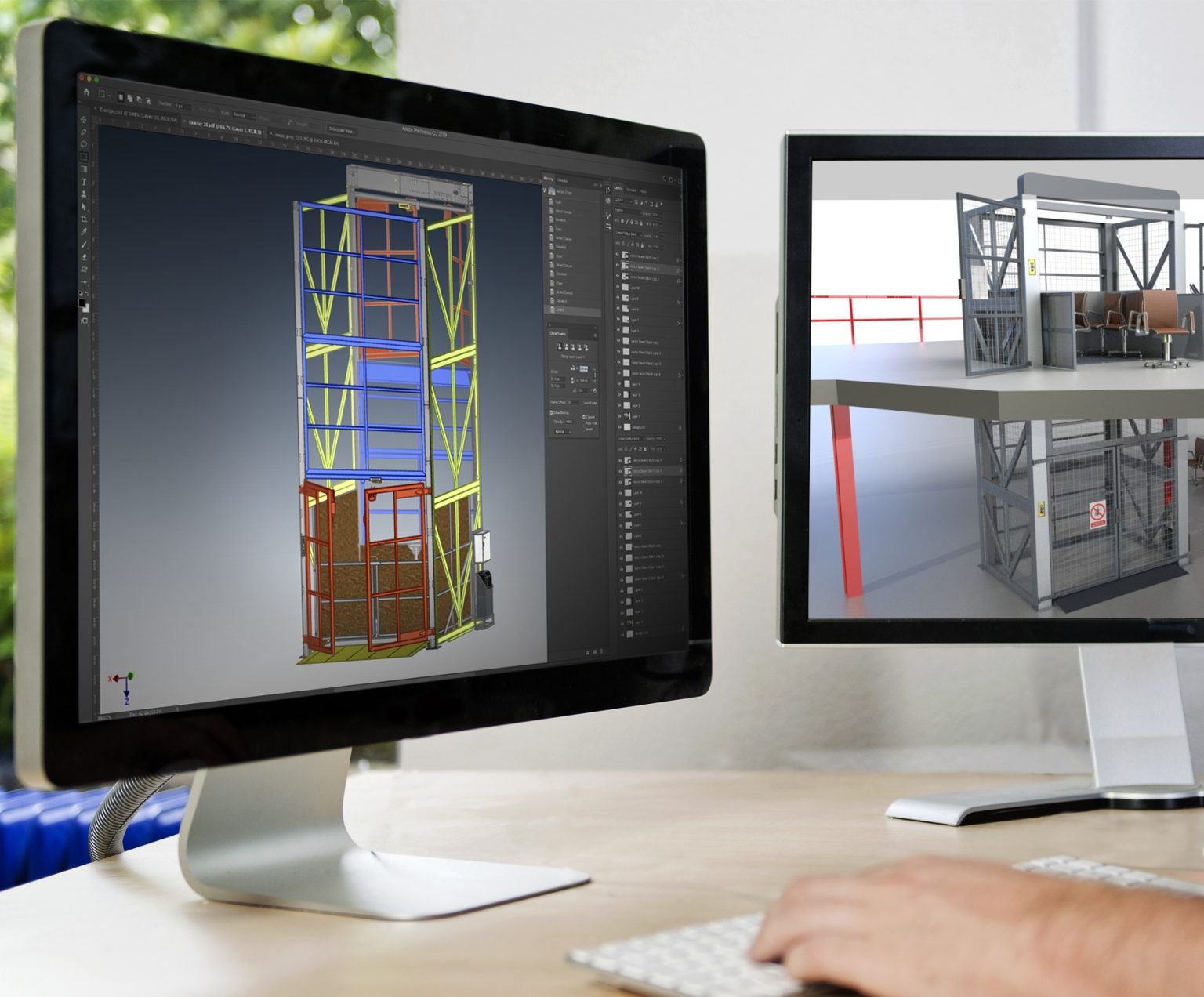
With the main aim of providing flexible solutions to enhance operational efficiencies, Transdek’s team of experienced surveyors work in partnership with customers and architects to deliver solutions to improve site productivity, storage potential and overcome space restrictions.
All lifts are tailor made to meet specific customer requirements for both new build projects and retrofit installations with designs based on comprehensive site surveys, customer feedback and architect plans.
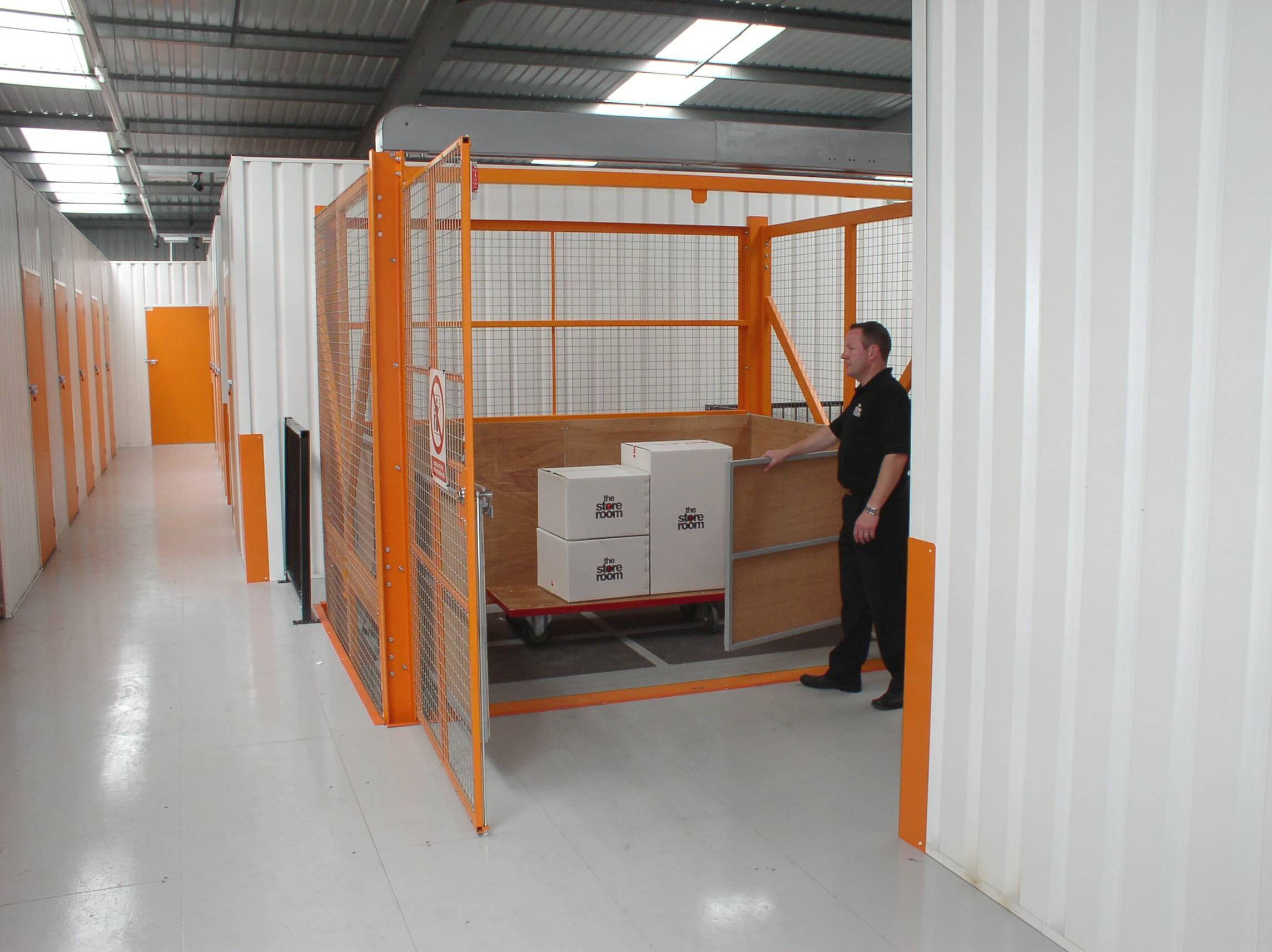
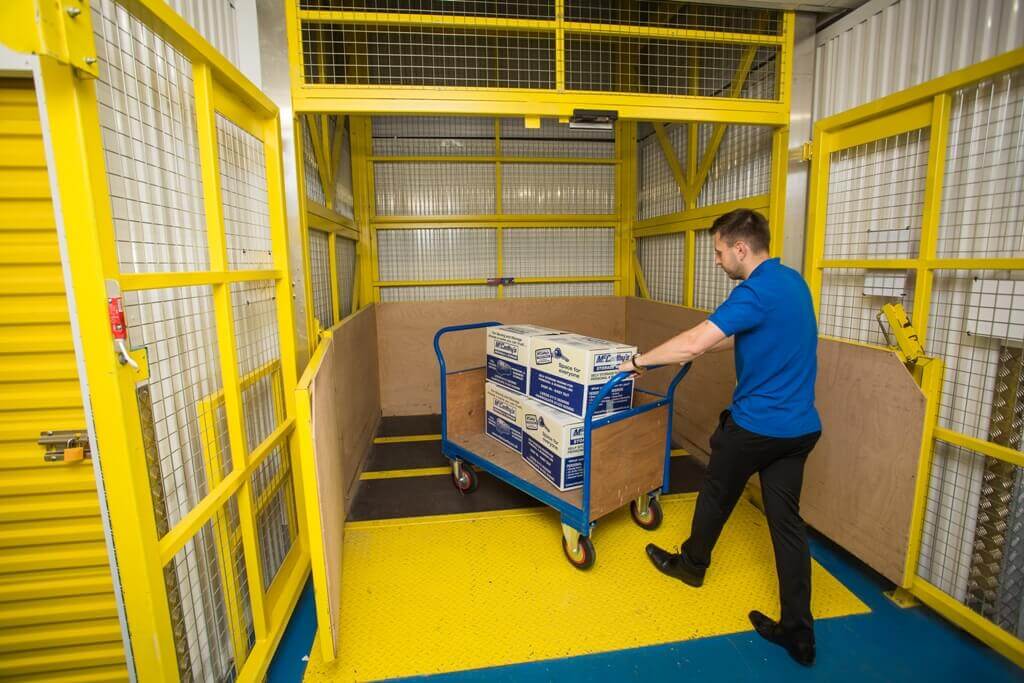
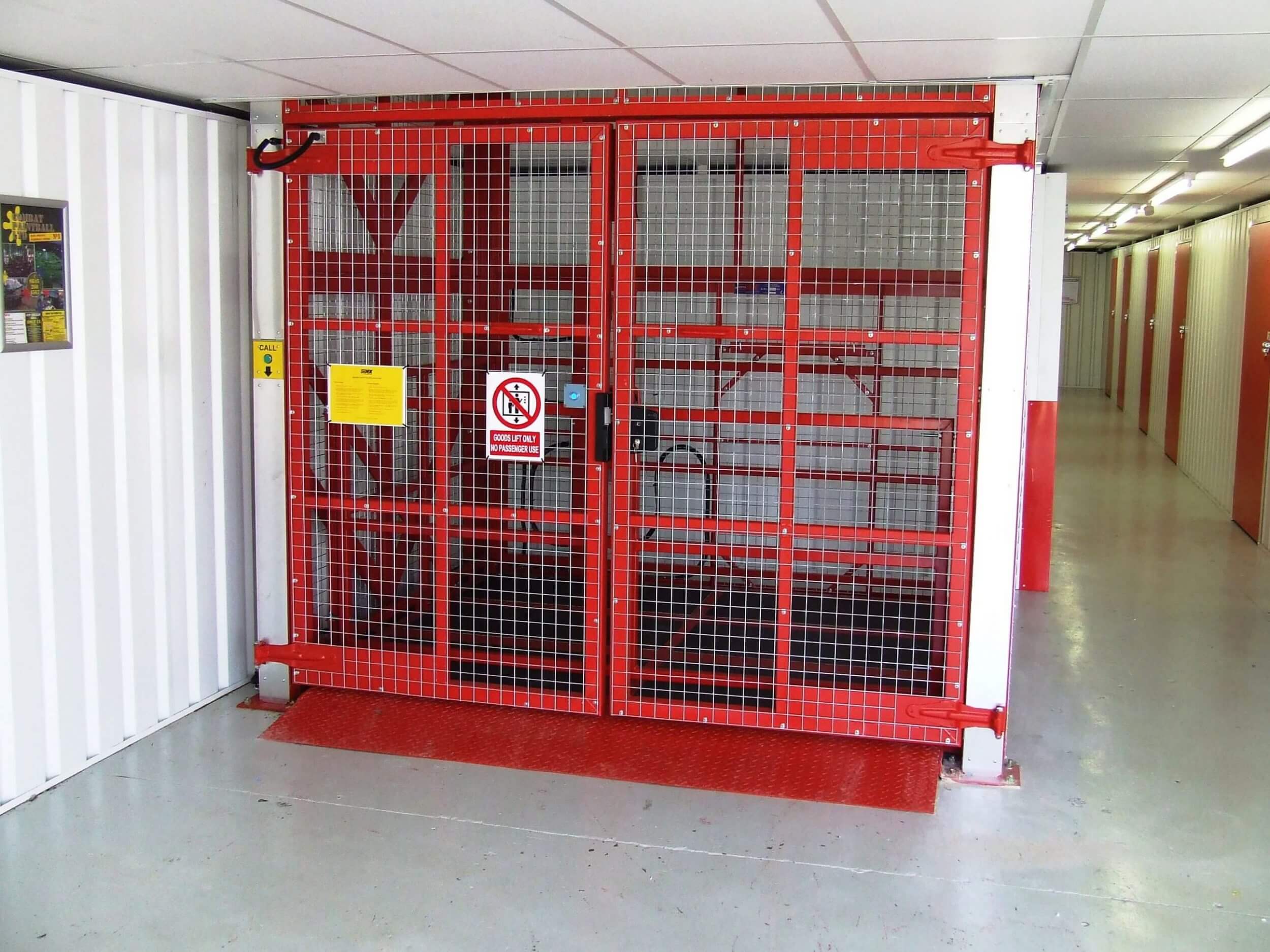
All Transdek Mezzanine Floor Lifts are based on the following core principles:
● Rapid installation – 1.5 days to install and commission
● Surface mounted – no pits required for installation
● Cost effective – streamlined design, competitive pricing
● Compact build – no motor room required
● Space efficient – to minimise impact on available storage area
● Low maintenance – based on simple, electro-hydraulic principles
● Safety enhanced – with comprehensive safety features
In terms of onsite integration, Transdek’s surface-mounted goods lifts and rapid installation processes are specifically geared towards minimal impact, providing our customers with an unrivalled level of operational flexibility.
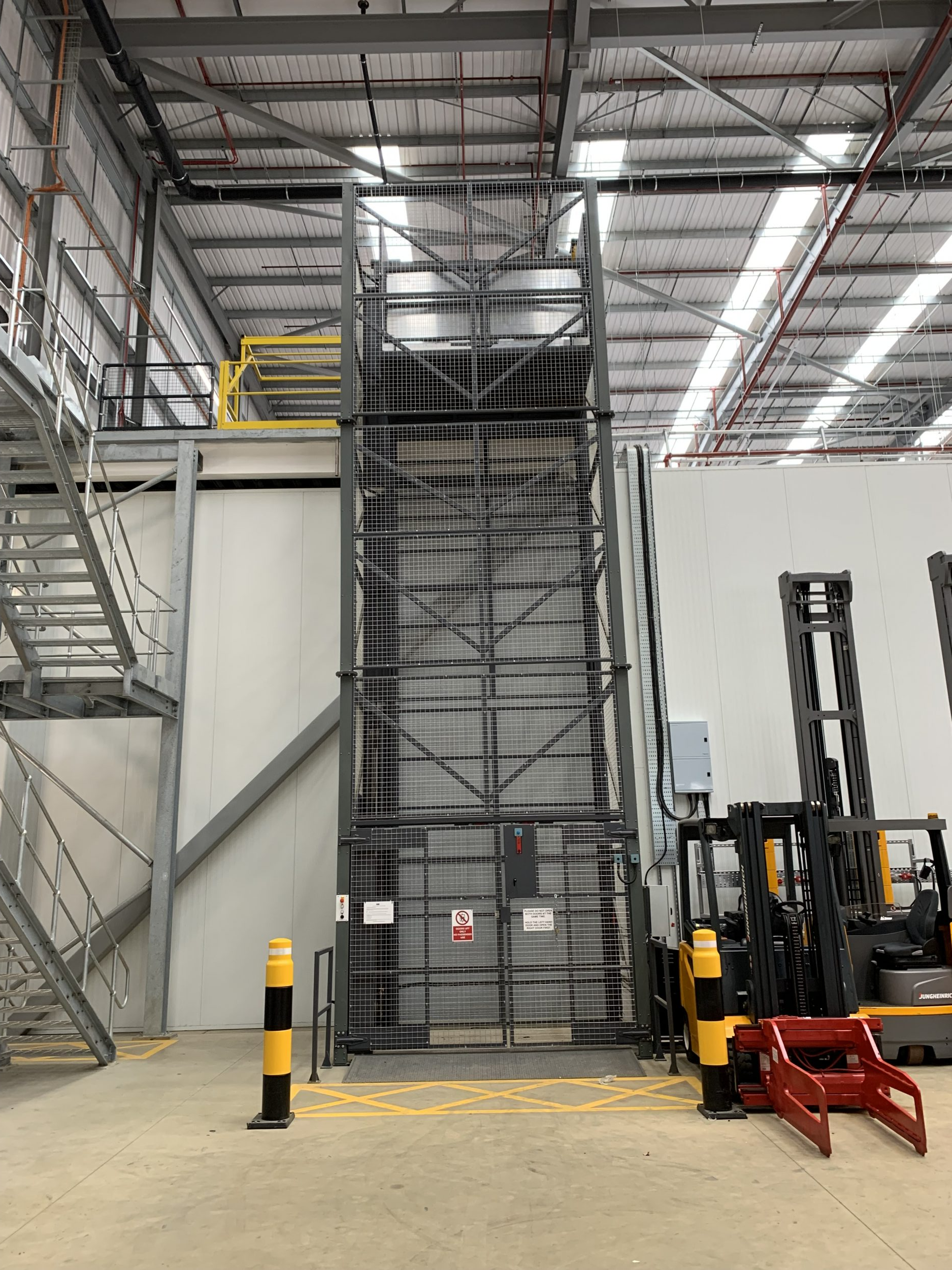
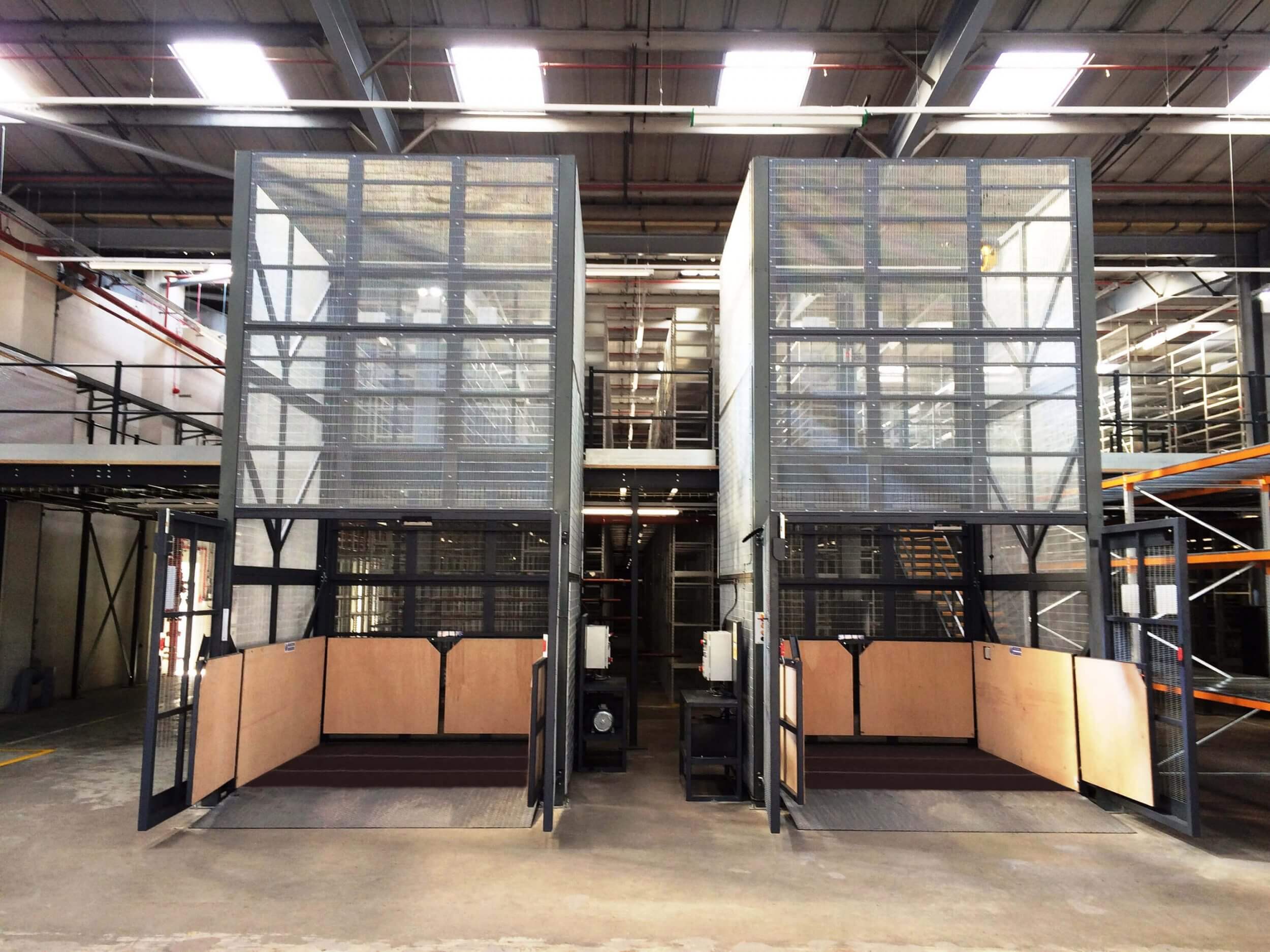
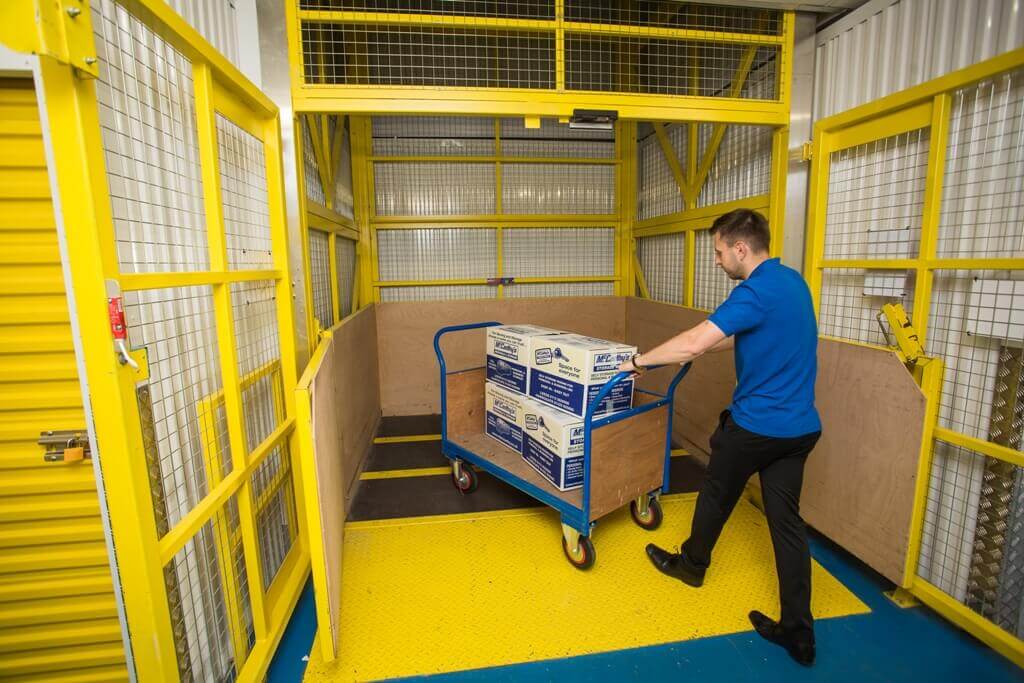
Get in touch to find out how we can help at your self storage sites, too.